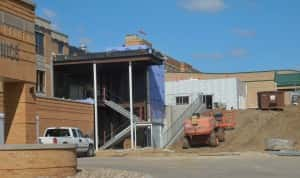
It’s been over two years since the groundbreaking of the new 52,000-square foot expansion and renovation project at Greene County Medical Center.
The expansion of the east side of the hospital was completed late last year and the renovation phase is nearly finished. Chief Executive Officer Carl Behne says they renovated the clinic side of the facility, including the administrative offices and adding new conference rooms. He adds that the second phase starting to wrap up.
“Now we’re really kind of in the final road home, which will entail finishing out our main lobbies, both on the A level and main entrance, as well as right now we’re wrapping up the business office area. And we’re also just wrapping up our physical therapy area, as well as our first of three clinic pods.”
Another major renovation is installing a new walkway as a connecting corridor of the clinic to the hospital side, which Behne adds will help to improve the functionality of the facility.
“But ultimately if you enter down on the clinic level, so the A level, down by UnityPoint Clinic, and you were needing to access something in the hospital or head up to the cafeteria for a bit to eat, you can do all of that with only one set of stairs or elevators.”
Behne hopes to have the entire project done by late July or early August, with an open house to be scheduled for sometime in early September.

