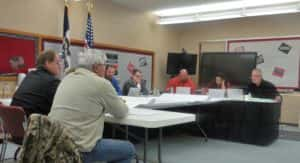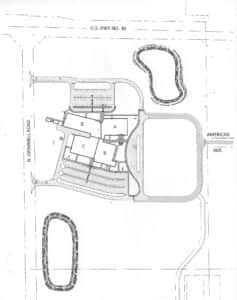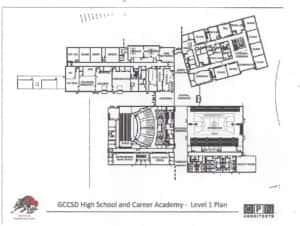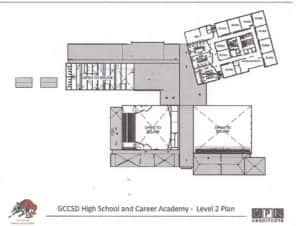
The first phase of the $35.48-million project for the Greene County School District is now out for bid.
The School Board approved the bid letting for the new high school and career academy at their regular meeting last week. Superintendent Tim Christensen says final bids are due by February 18th, with the Board to hold a public hearing and then approve the construction contract at their next regular meeting on February 20th. However, Christensen points out that there will be a “pre-bid conference” held before the deadline for the finalized bids.
“Contractors have the opportunity to meet with the architects (OPN Architect), ask any specific questions they may have about the project, get some clarification and maybe even suggest modifications to a specific material that’s called for (or) something of that nature. Then based off of that the architect usually sends out an addendum to all of the interested bidders with information from that pre-bid (conference).”

Part of the construction plan includes parking. The north entrance off Grimmell Road will be for buses, staff, visitors and the career academy. The south entrance is for students. There is an alternate bid to allow access to the building from American Avenue from the east. If that plan is accepted, then during school hours, that portion would be dedicated to bus traffic instead of the buses using the north entrance. The additional two oval sections on the plans are retention ponds.
Only the new high school and career academy portion of the project is out for bid at this time. Christensen says the other portion, renovating the current high school into a middle school, will be done at a later time.



